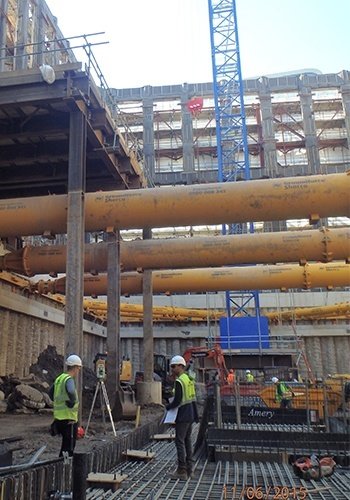Groundforce has used 3D modelling to assist in the design and installation of props supporting a large basement excavation in the heart of London’s West End.
The two storey basement is being constructed as part of the redevelopment of London’s famous Leicester Square by main contractor Brookfield Multiplex.
Developer Linseed Assets is redeveloping the former Communications House, which occupies the entire west side of the square, and was originally constructed in the 1920s. Make Architects has designed the redevelopment – known as LSQ London, which involves retaining and restoring much of the original 1920s exterior, and remodelling the interior and upper parts of the building. When complete, it will contain 17,300m² of retail and office space.
 The £40 million project also includes construction of a two storey basement, measuring approximately 55m x 30m and 8m deep. Groundworks and reinforced concrete specialist Amery Construction is building the basement, as a subcontractor to Brookfield Multiplex. It has been formed by installing a secant piled perimeter wall within the building’s existing façade and footings, consisting of 750mm diameter secant piles bored to a depth of 29m. The piles are topped with a reinforced concrete capping beam, and Amery has cast two raft slabs and central core within the excavation.
The £40 million project also includes construction of a two storey basement, measuring approximately 55m x 30m and 8m deep. Groundworks and reinforced concrete specialist Amery Construction is building the basement, as a subcontractor to Brookfield Multiplex. It has been formed by installing a secant piled perimeter wall within the building’s existing façade and footings, consisting of 750mm diameter secant piles bored to a depth of 29m. The piles are topped with a reinforced concrete capping beam, and Amery has cast two raft slabs and central core within the excavation.
Groundforce supplied the temporary propping to support the basement excavation during construction. The props were installed to ensure that any deflection was well within the tolerance of 15mmm set to prevent damage to adjacent services, buildings, London Underground lines and the façade of the original building.
The Eurocode compliant propping solution involved installing 150 linear metres of the company’s Mega Brace hydraulic bracing system around the perimeter of the rectangular excavation, and then two levels of cross bracing consisting of a range of modular props installed at slightly closer centres than usual, to make the system as stiff as possible and reduce deflection. These props were a combination of Groundforce’s MP125, MP150 and MP250 hydraulic struts.
The MP125 and M150 props are 508mm diameter medium duty hydraulic struts that can be configured to work within an operating range of 3.6m to 20m without the need for intermediate support, and can withstand axial loads of up to 125 tonnes and 150 tonnes respectively.
MP250s are high load capacity struts made of 610mm diameter tubular sections that can withstand working loads up to 250 tonnes up to around 20m. For longer span applications, the MP250 hydraulic units can be combined with 1220mm diameter “super tube” extension pieces, as they were at 48 Leicester Square.
The struts were fitted with Groundforce’s wireless load monitoring system, which – together with inclinometers attached to the basement walls – were set with pre-determined trigger levels to give early warning of any increase in load or deflection.
“It was interesting on this job to note the correlation between the high summer temperatures and the extra load in the props due to thermal expansion,” says Adam Fletcher, Major Projects Engineer at Groundforce.“ But this was previously accounted for at the design stage.”
The internal structure of the basement was constructed around the props, and the logistics of prop installation and removal were carefully planned in conjunction with Amery to ensure that the subcontractor could carry out its work without the props getting in the way, and also that the props could be removed easily once the structure had been built.
Groundforce’s newly formed digital engineering team used 3D modeling to ensure the props could “thread” through lift shaft openings and miss as many obstacles as possible. Amery asked Groundforce to demonstrate where the props would clash with the lift pit walls.
“We were able to take the supplied drawings and recreate the lift shaft in 3D to show where our prop clashed, and gave recommended opening dimensions so that a pocket could be left in the lift pit wall to thread the prop through once it was no longer required,” explains Adam Fletcher.
The entire project is due to be completed in 2016.